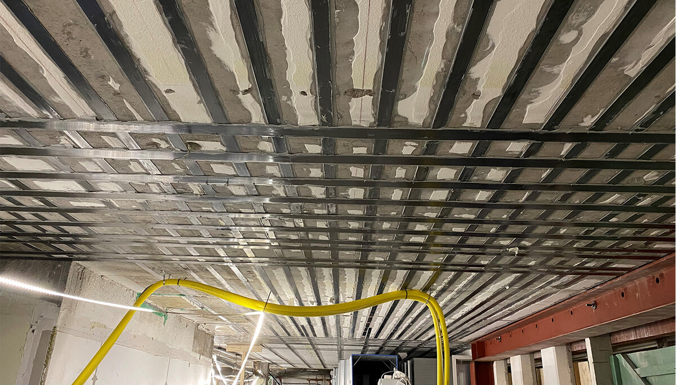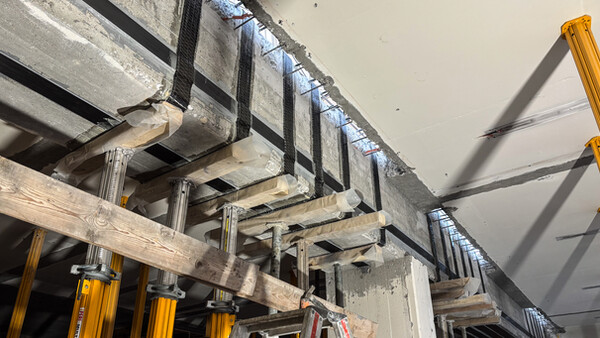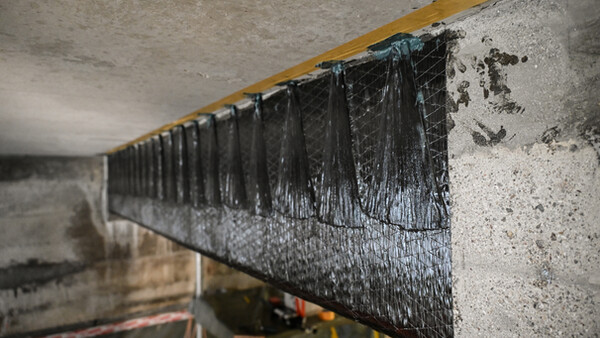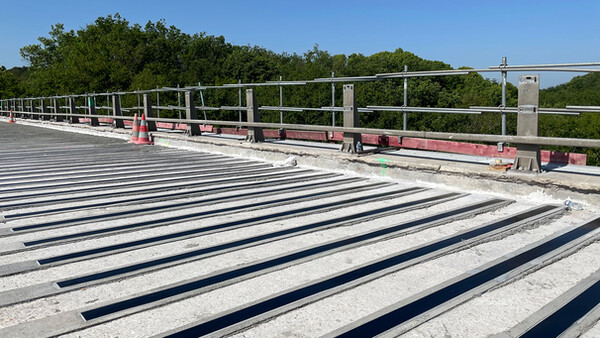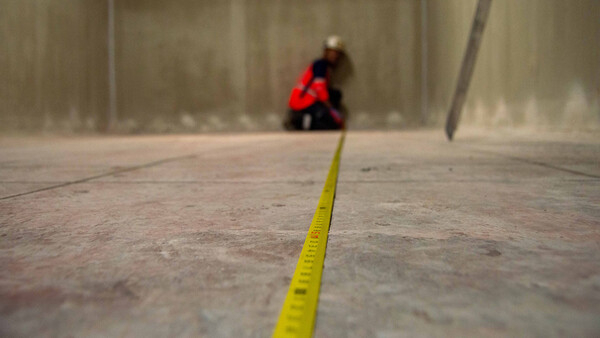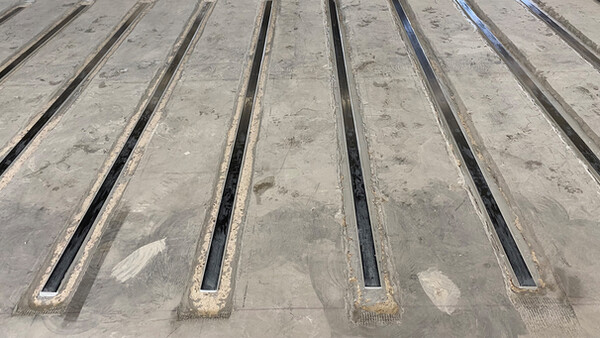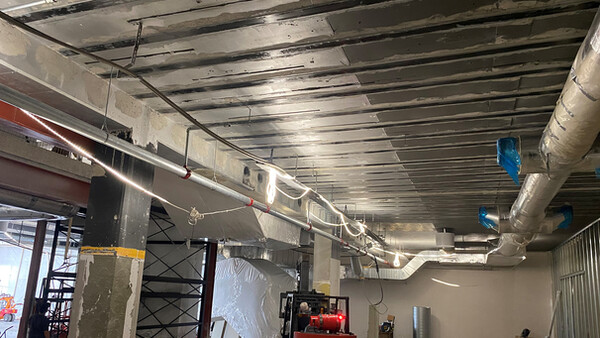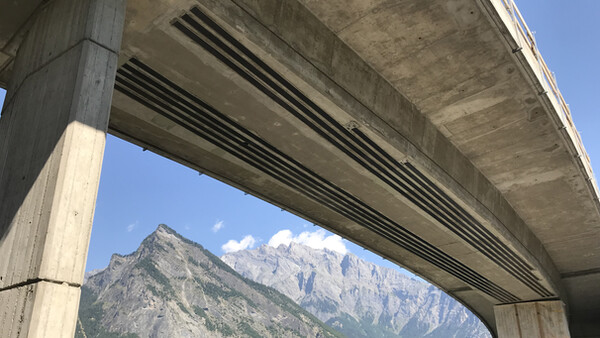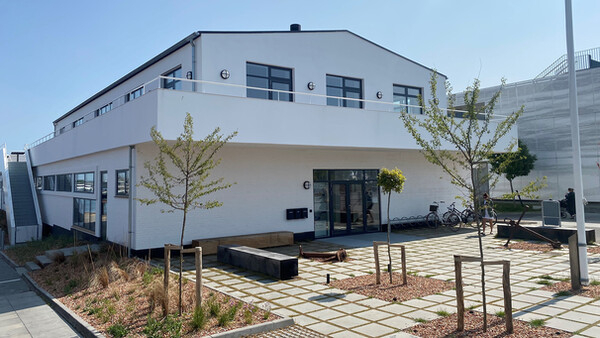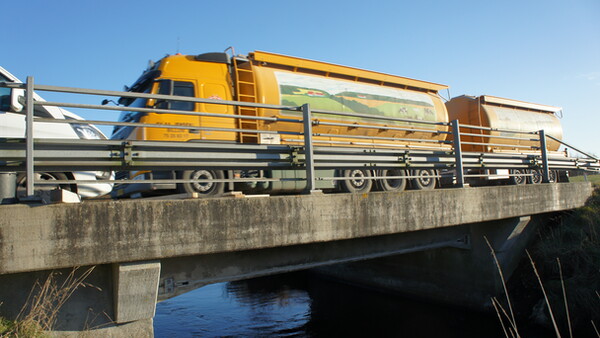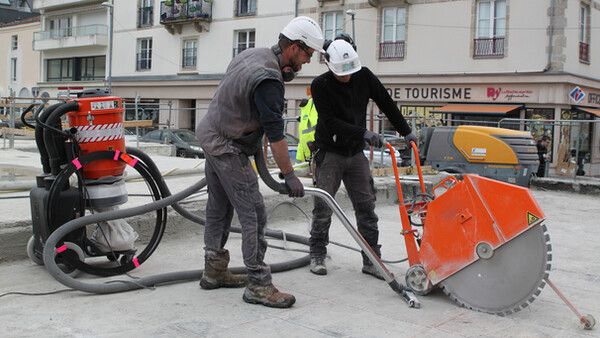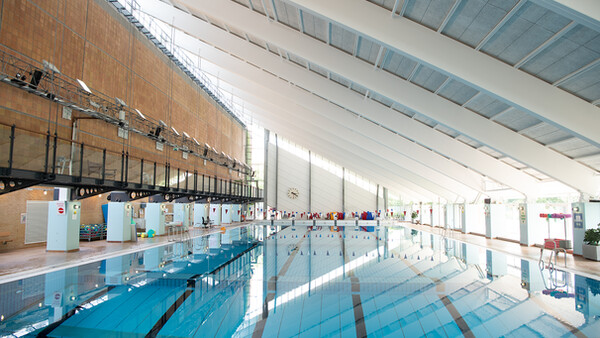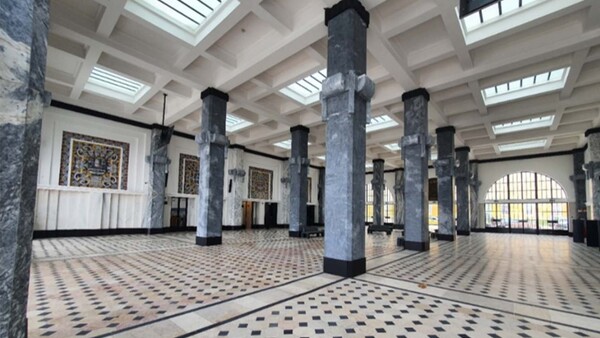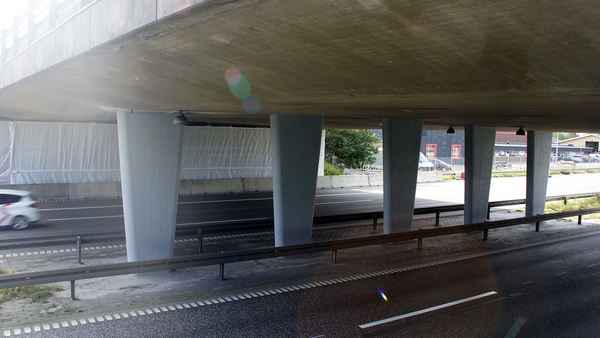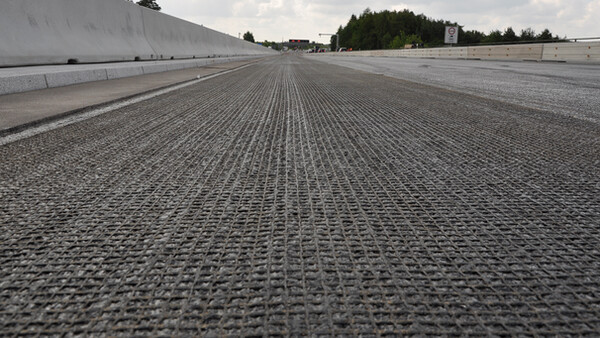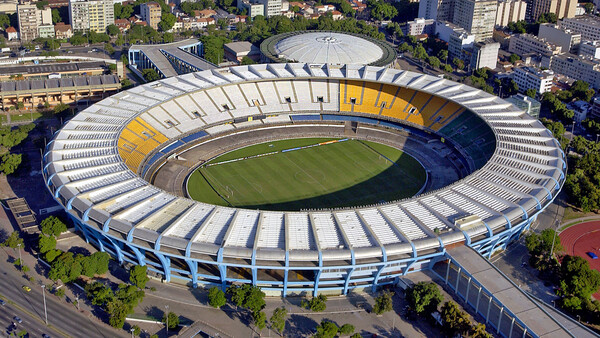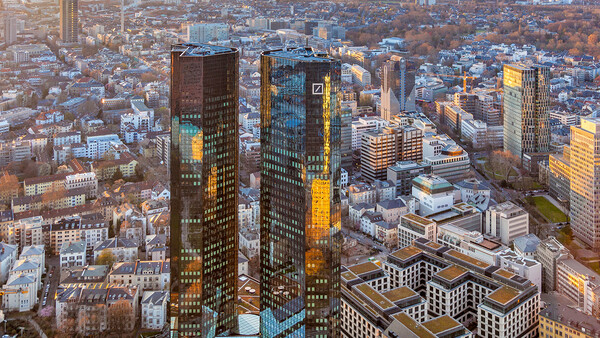Property development - Extension of office building - Strömshuset - Gothenburg, Sweden
The office property, Strömshuset, is located in central Gothenburg with retail space on the ground floor and offices on the other floors. Vasakronan, the owner of the building, wanted to investigate the possibility of a one-storey extension to increase the lettable area from 9,200 m² to 11,000 m². It was decided to demolish one floor of concrete and to build two floors of wood.
On this page
- Topic
- Property development - Extension of office building
- Object
- Strömshuset
- Location
- Kungsgatan 27-29 / Hamngatan 12-16 / Vallgatan 12-14
- City
- Gothenburg
- State
- Västra Götaland
- Country
- Sweden
- Date
- Duration
- 4 Months
System
Project Description
Situation
The existing floor would be loaded in some places by columns from the new extension, while some load-bearing walls would be demolished. In addition, rebuilding the roof structure meant increased loads from snow pockets on the existing structure. Despite these measures, it was not desired to encroach with new columns and beams on the floors below.
Solution
By reinforcing the existing slabs with carbon fibre, it was possible to replace the existing wall beams and transfer the loads from the superstructure to the supporting structure of the building without having to set down columns on the floors below.
Material
555 m S&P C-Laminate SM (150/2000) 10/1.4, 2000 m S&P C-Laminate SM (150/2000) 50/1.4, 660 m S&P C-Laminate SM (150/2000) 80/1.4, 2000 kg S&P Resin 220 HP, 24 x S&P End Anchor Type 50, 16 x S&P End Anchor Type 80
