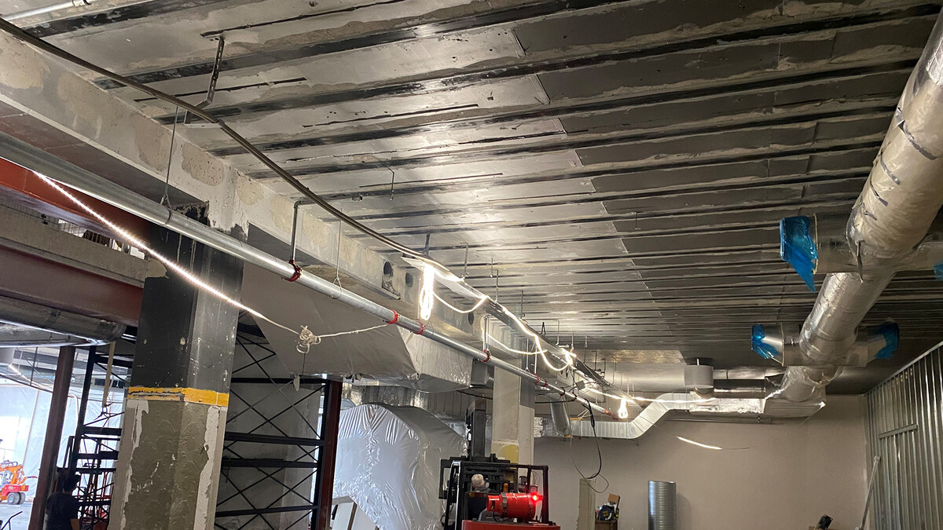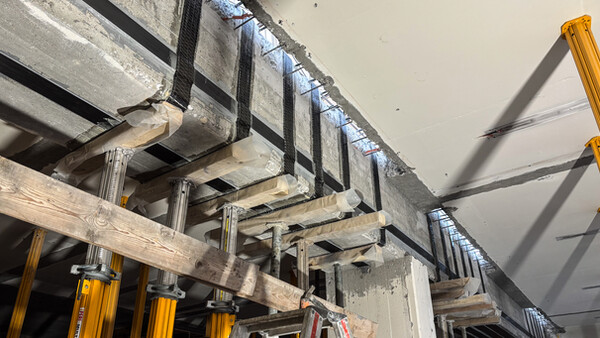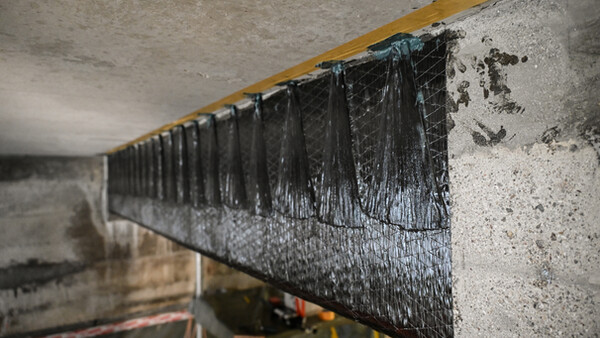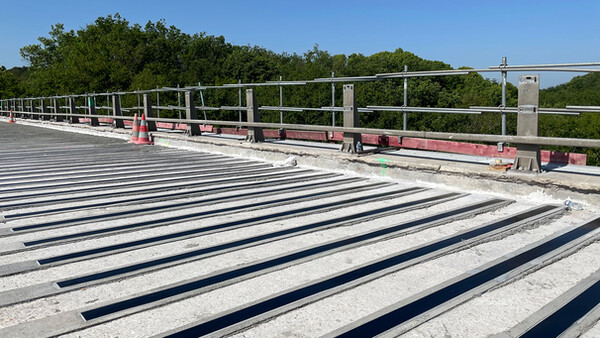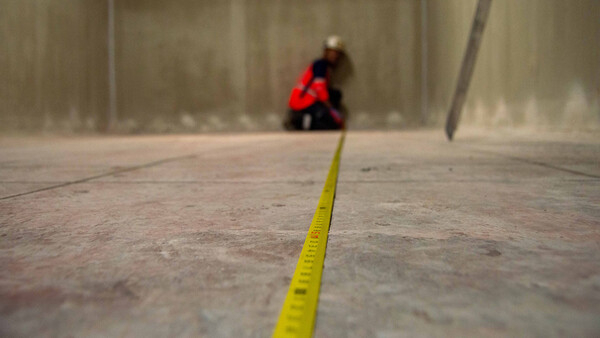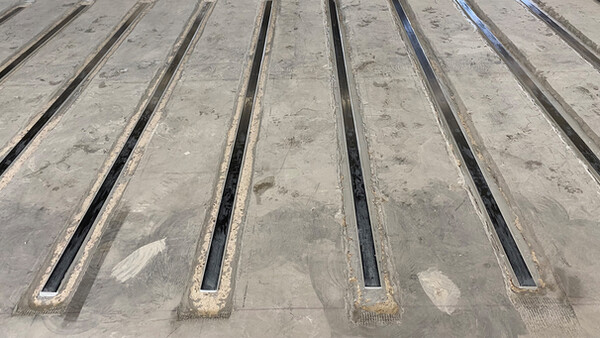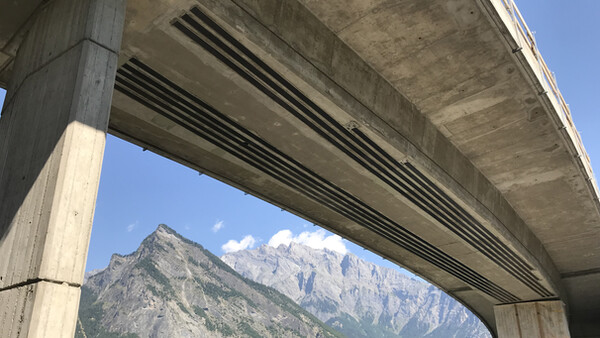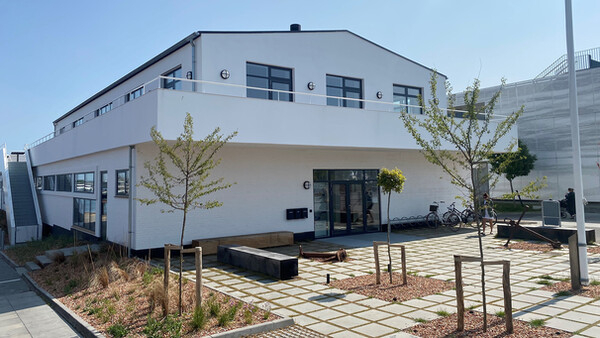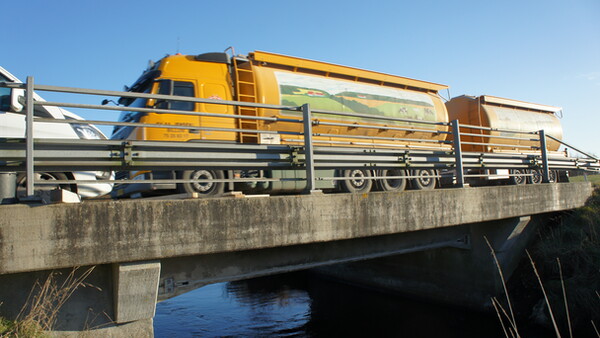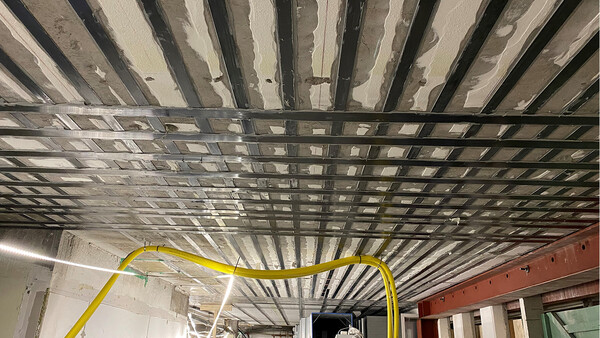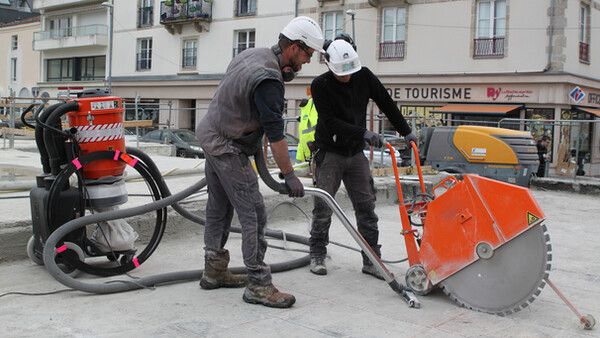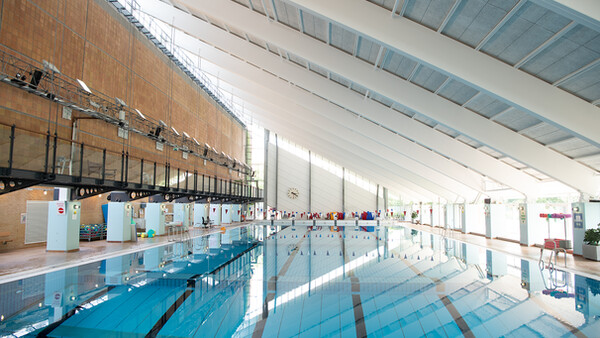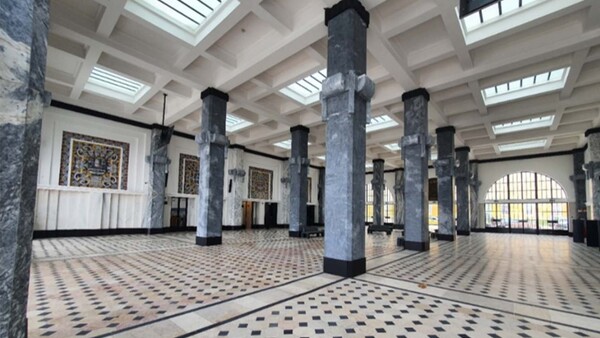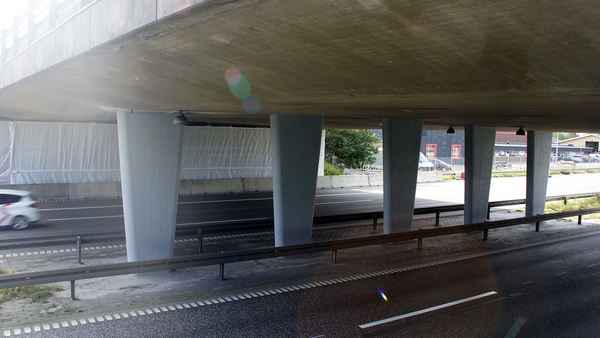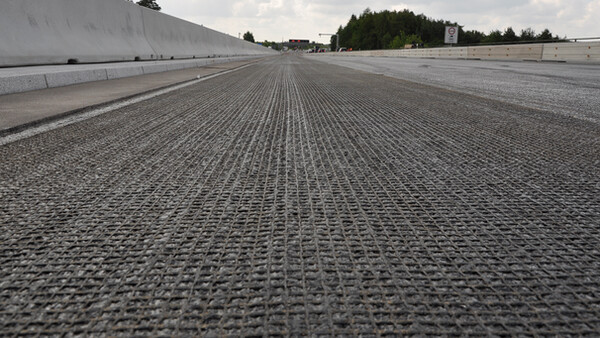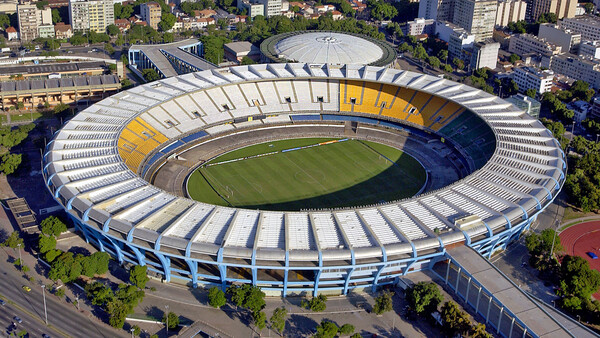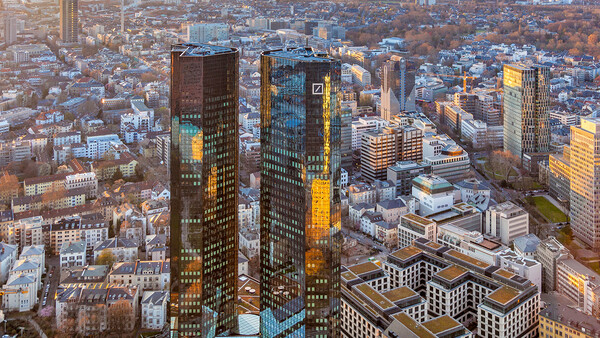Concrete deck reinforcement - Lyngby Storcenter - Lyngby, Denmark
Lyngby Storcenter is a large shopping centre built in the 1970s and has been continuously adapted and renovated since. In 2022, the area around "Svanetorvet" was remodelled in connection with a new tenant. A new tenant was coming in and they wanted to open up between several floors.
On this page
- Topic
- Concrete deck reinforcement
- Object
- Lyngby Storcenter
- City
- Lyngby
- State
- Lyngby-Taarbæk
- Country
- Denmark
- Date
System
Project Description
Situation
To open up the space between floors, escalator and lift decks were removed in several places. The concrete deck is a continuous deck system, so when one deck is removed, the tension in the neighbouring deck is lost and thus the deck loses some of its load-bearing capacity.
Solution
To compensate for the lack of capacity, the concrete deck needed to be reinforced and the solution was to reinforce with carbon fibre. Carbon fibre has the advantage of adding little extra weight and could be installed over existing and new installations, ultimately preserving the ceiling height which would not have been possible with traditional reinforcement methods.
Material
S&P C-Laminate + S&P Resin 220 HP
