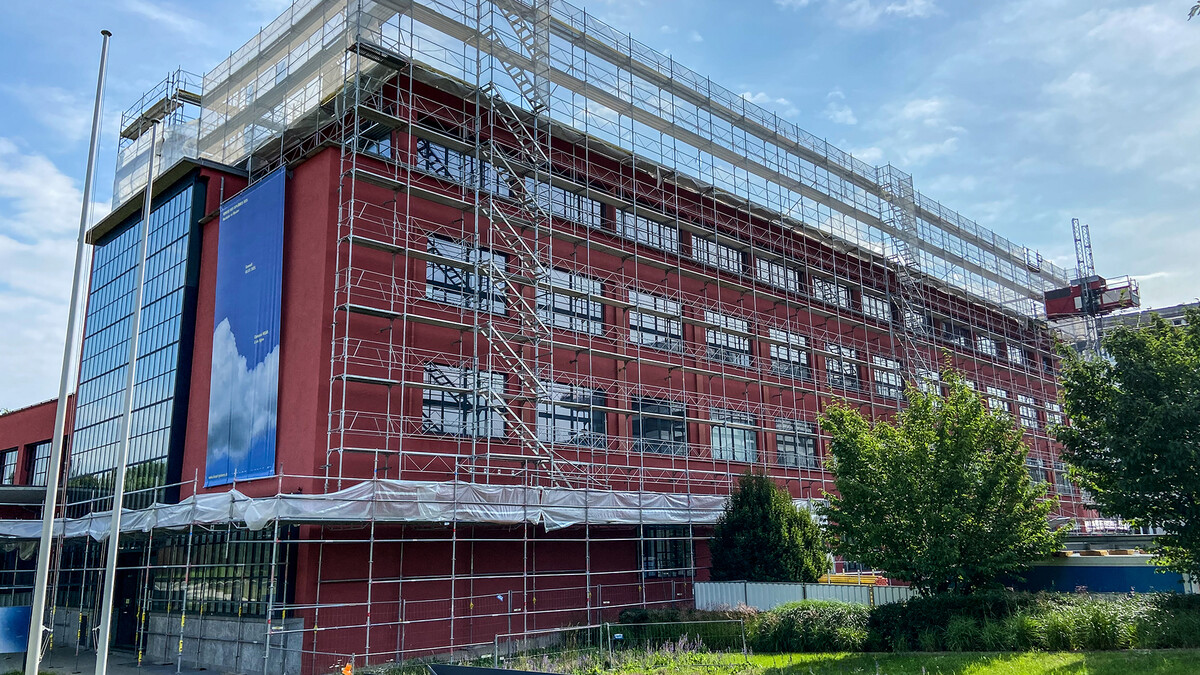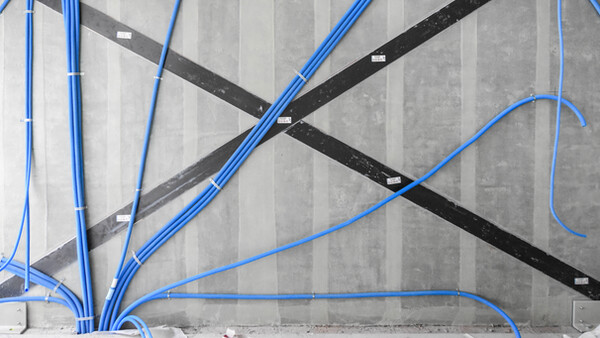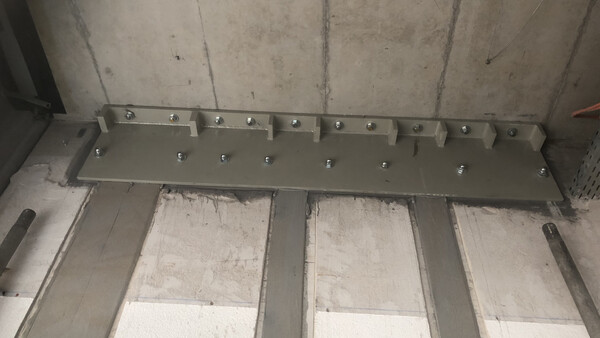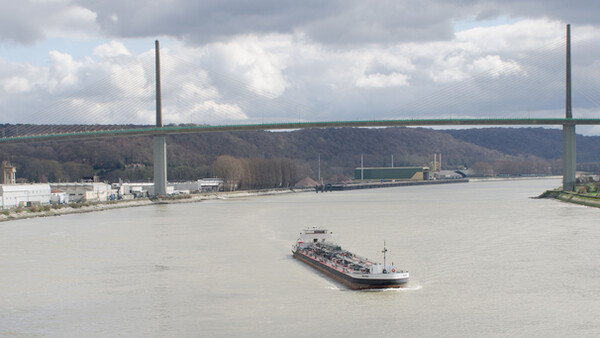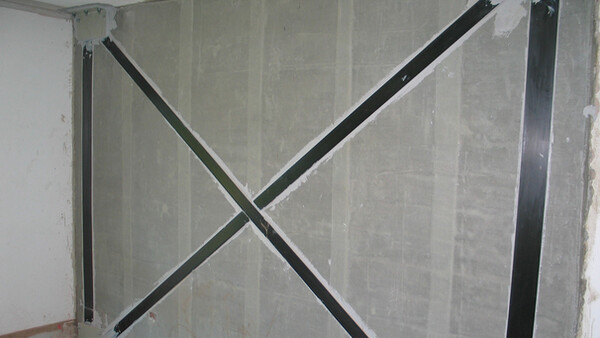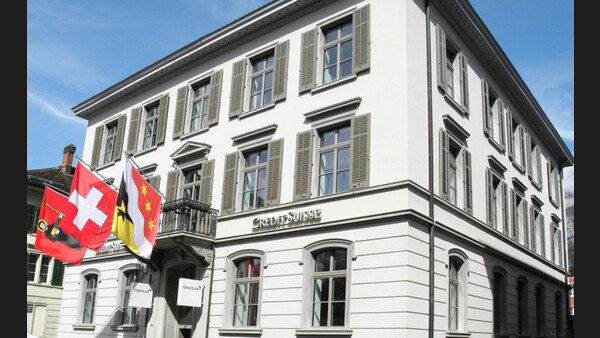Seismic reinforcement of masonry - HEAD Châtelaine Building H - Geneva, Switzerland
The former industrial factory on the Charmilles site, dating from 1948, is part of Geneva's cultural heritage. In 2017, the Haute École d'Art et Design (HEAD) integrated this factory into its campus under the name Building H. In 2020, a project emerged to renovate and increase the height of Building H. The seismic safety was to be increased in order to meet the applicable standards.
On this page
- Topic
- Seismic reinforcement of masonry
- Object
- HEAD Châtelaine Building H
- City
- Geneva
- State
- Geneva
- Country
- Switzerland
- Date
- Duration
- 1 Year
System
Project Description
Situation
Since its foundation in 2007, HEAD has grown strongly, so an enlargement of the campus was inevitable. The former factory of the architect Jean Erb, also called "le bâtiment rouge", was therefore given a new life within the campus. In order to extend the life of this emblematic building, a conversion project was launched in 2020. It consisted of a restructuring of the basement, an increase in height and a redesign of the interior spaces.
As part of this reconstruction project, an earthquake safety investigation was required. It was found that the resistance of the existing building was not sufficient to absorb the seismic loads. Since it is a school, the building falls into building class II, in which the seismic safety requirements are more stringent.
Specifically, the resistance of the existing seismic walls was insufficient. This necessitated special reinforcement measures tailored to this building to increase the resistance.
Solution
To meet the seismic requirements, the civil engineers of the winning project "kala" planned three seismic walls in each direction. The S&P specialists worked with the engineers to reinforce these masonry partition walls over three to four floors. The proposed reinforcement system has been tested in several research projects and used on various buildings around the world over the last decade to provide additional resistance to horizontal forces.
Absorb and anchor tensile forces
Since the earthquake resistance of masonry is very low, laminates made of high-strength carbon fibres (S&P C-Laminate) were added to the existing masonry. They were installed diagonally and vertically to absorb the forces that occur in the event of an earthquake. With the support of S&P experts, the project engineer was able to dimension steel anchor plates that anchor the nodes as well as transfer the forces into the floor slab.
The system proposed by S&P can be summarised as follows:
- Preparation of the substrate
- Application of a levelling layer consisting of the mortar S&P Tecnogrout-K
- Application of the glass fibre fabric S&P G-Sheet with the epoxy S&P Resicem HP on the entire wall surface
- Installation of the carbon laminates S&P C-Laminate with S&P Resin 220 HP
The aesthetics remain intact
This reinforcement measure increases the ductility, the deformation resistance, as well as the shear and bending strength of the existing masonry walls. The S&P system used does not affect the aesthetics of the structure and preserves the façade of this iconic building. The reinforcement has a low weight as well as a minimal layer structure and is easy to apply. In addition, this repair option allowed the building to be used continuously during the construction work.
