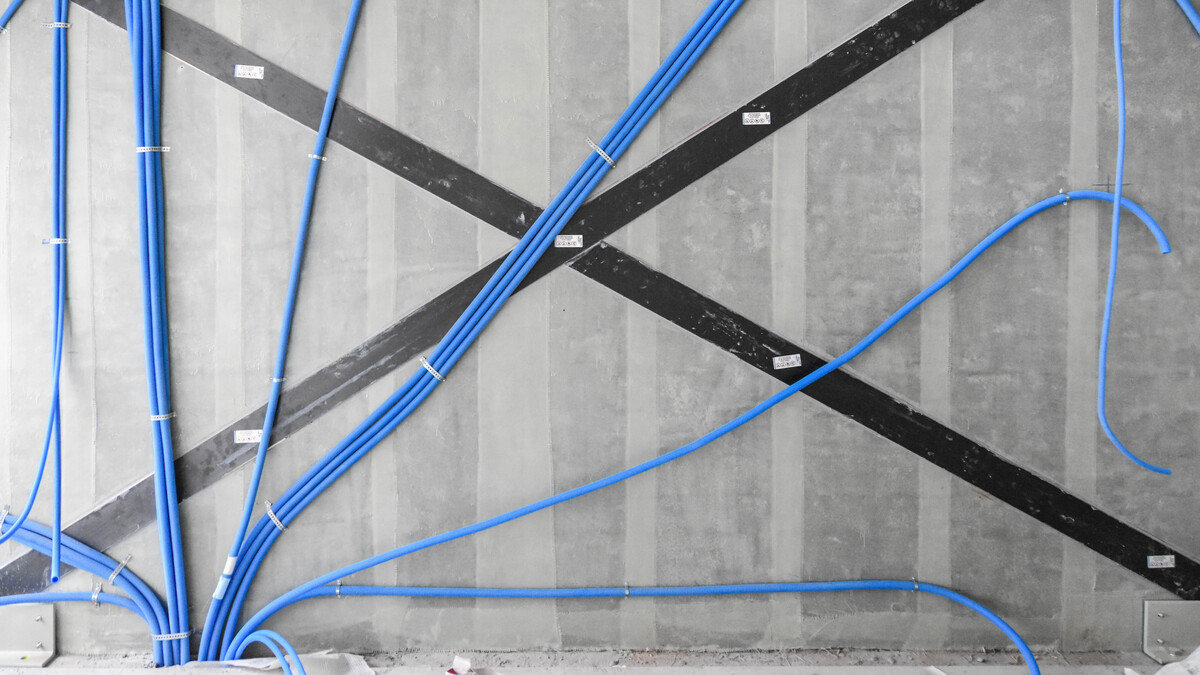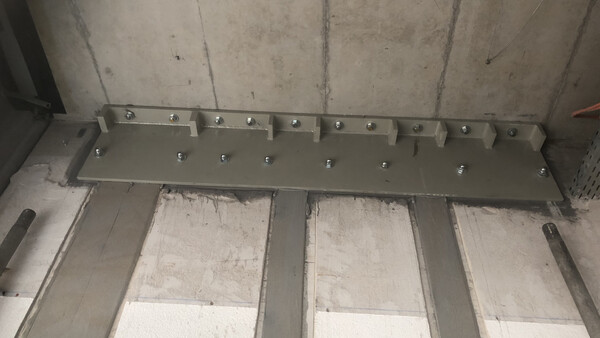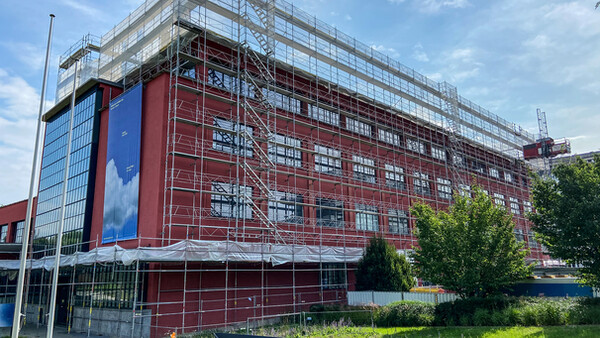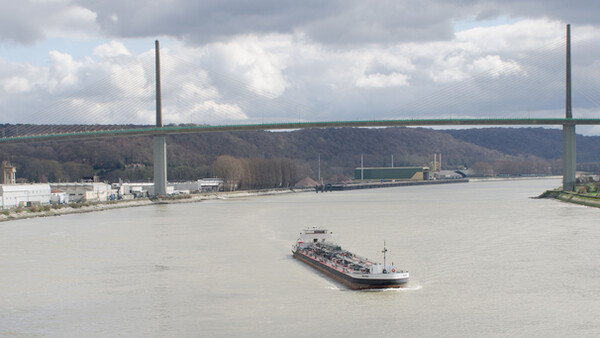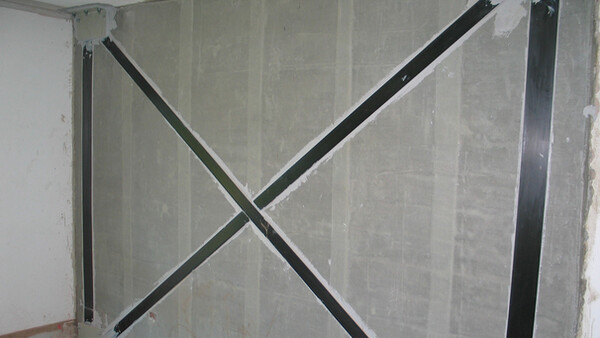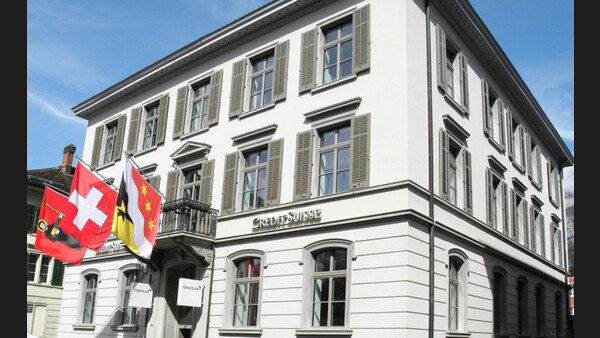Seismic reinforcement - Matte School - Flüelen, Switzerland
When renovating older buildings, improving seismic safety is often a challenge. With the help of the S&P FRP system and the expertise of the engineers and all those involved, a school building in the canton of Uri was efficiently and professionally strengthened.
On this page
- Topic
- Seismic reinforcement
- Object
- Matte School
- City
- Flüelen
- State
- Uri
- Country
- Switzerland
- Date
- Duration
- 1 Month
System
Project Description
Situation
In the course of the renovation of the Matte school building in Flüelen UR, which was built in 1953, a change in the supporting structure was also planned. Due to this, it was recommended that the school building be checked for its earthquake safety. The assessment was carried out by IUB Engineering AG and Lukas Baumann AG and came to the conclusion that measures were necessary to fulfil the minimum requirements according to "SIA 269/8 Maintenance of supporting structures" - earthquakes.
Solution
The concept envisaged measures that would allow stabilisation as far as possible with existing load-bearing walls and ceilings. The building had to be stabilised both longitudinally and transversely. This was done with the following measures:
- Forming a rigid woden roof pane as part of the new roof structure
- Reinforcement of walls with FRP laminates
- Installation of new concrete slabs
- Securing of non-load bearing masonry walls, especially the walls under the roof structure
Earthquake safety with system
Lukas Baumann AG then developed a plan for earthquake strengthening with the support of S&P's engineering department. This included strengthening the staircase wall over all four floors as well as other measures throughout the building. S&P G-Sheets (glass fibre fabric) were used to stabilise the masonry and S&P C-Laminates (carbon laminates) were used to absorb the horizontal and vertical forces. S&P designed and produced individual steel components for anchoring the laminates and connecting the roof structure to the walls.
Clean substrate preparation
Before the FRP reinforcements could be installed, the experts from the contractor, Gebr. Brun AG from Emmen LU, had to remove the old plaster from the defined walls. The masonry that was revealed did not make a good visual impression. Therefore, it was decided to have additional adhesive tensile tests carried out by VSH-Baustoff-Prüflabor AG. The values did not confirm the visual impression; they were all above 0.7 N/mm².
This enabled the experts from Gebr. Brun AG to level the substrate with S&P Tecnogrout-K reprofiling mortar. This ensured that the tolerances and surfaces met the specifications for applying the S&P G-Sheets and S&P C-Laminates. Together with the epoxy resin adhesives S&P Resin 220 HP and S&P Resicem HP, a reliable and tested seismicreinforcement was achieved.
In addition, the specialists from Gebr. Brun AG used the adhesive applicator developed by S&P: this facilitated the application of the S&P Resin 220 HP onto the laminates, which in this project were up to 13 metres long. The specialists had to thread these adhesive-covered lamiantes through the openings and apply them precisely over all four storeys. This is where the clean preparation and precise work really paid off.
Service down to the last detail
In summary, all those involved were able to successfully complete the seismic reinforcement of the Matte school building with the S&P FRP system. Incidentally, the system also includes small details such as the warning stickers on the S&P C-Laminates, which warn against damage, e.g. in the form of drilling through. In this case, this paid off right away, because as soon as the epoxy resin adhesive had cured, the electricians and plumbers were already starting to install their lines.
