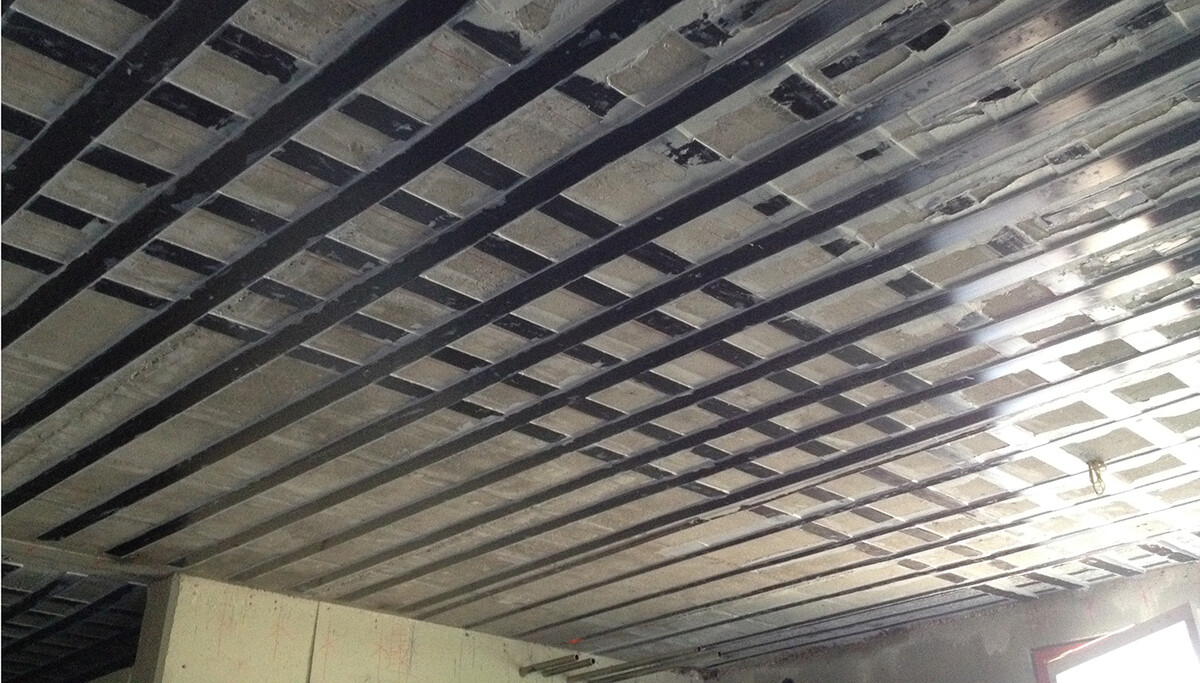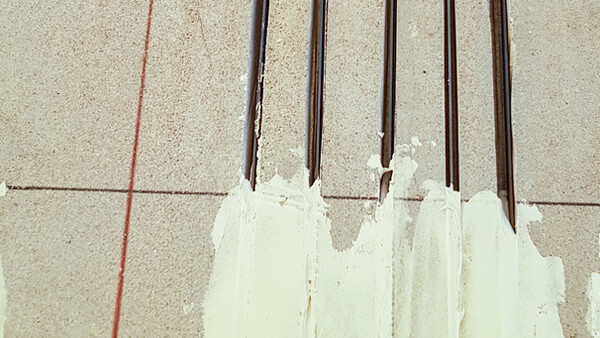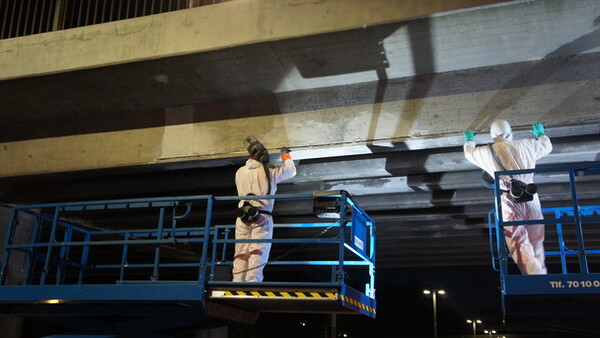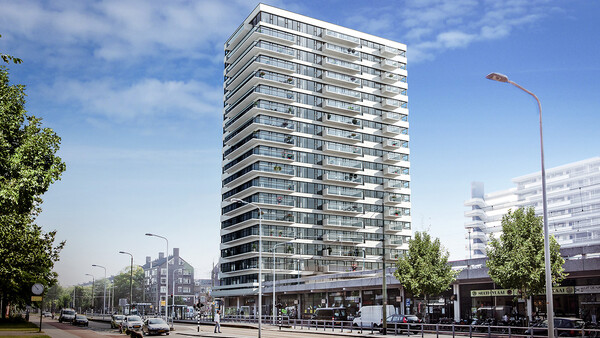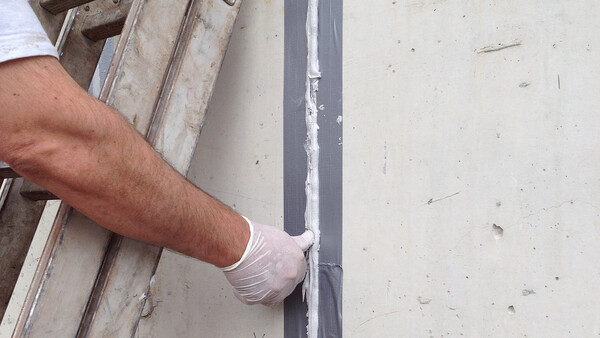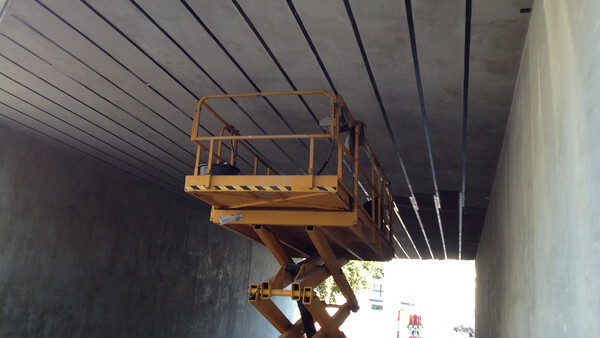Floor slab reinforcement - New building of a primary school - Nebikon, Switzerland
On this page
- Topic
- Floor slab reinforcement
- Object
- New building of a primary school
- Location
- Nebikon/LU
- City
- Nebikon
- State
- Luzern
- Country
- Switzerland
- Date
System
S&P Case Study
- Download PDF (132.68 KB)
Project Description
Solution
For the conversion of a fire brigade building into a primary school, the client wished to integrate some of the existing structure into the new building. To bear the new loads, the floor slab had to be reinforced with a new layer of in-situ concrete on top and S&P CFK-laminates on its underside. Furthermore, new columns required a local adaptation of the studrails (punching shear reinforcement). The concrete surface was prepared by sandblasting, onto which the laminates are then mounted transversally with S&P Resin 220, securing a force-transferring bond. The structure is not loaded during the reinforcement work period.
Material
3’000 m’ S&P CFK-Laminates, type 150/2000, various cross sections
